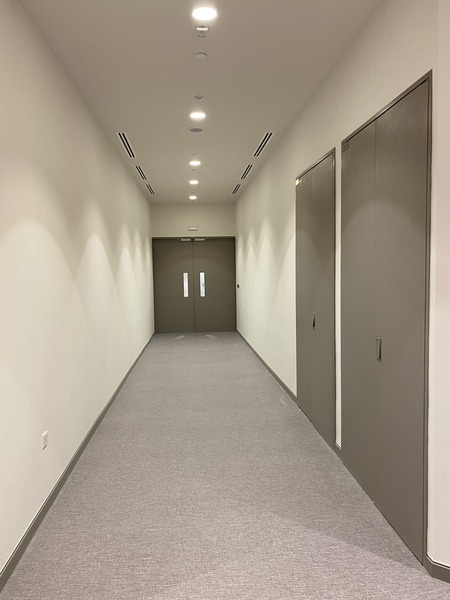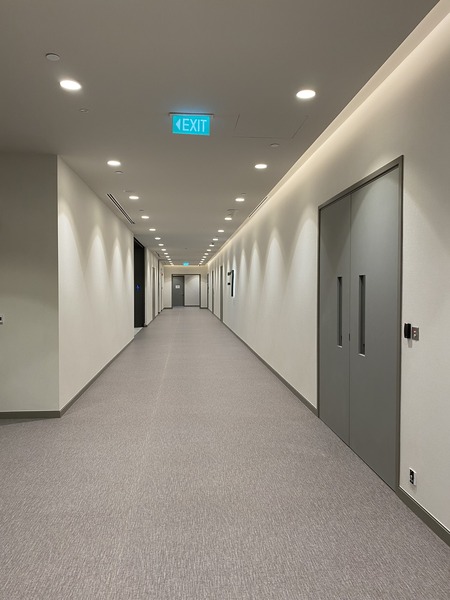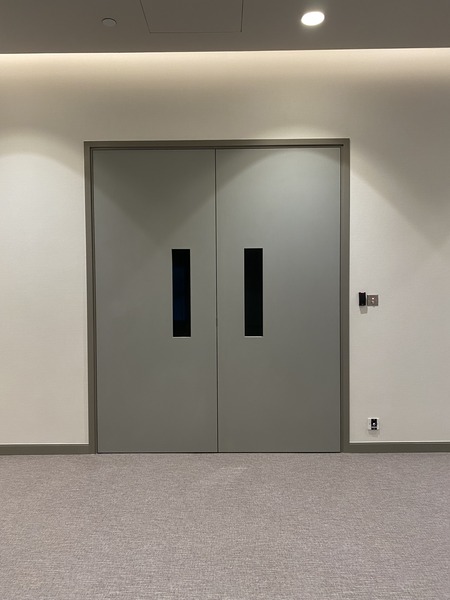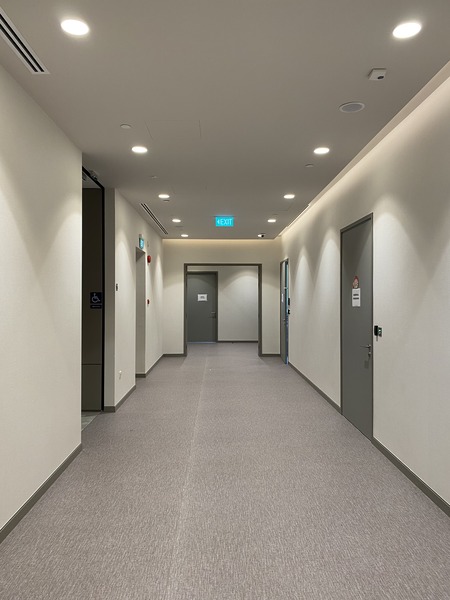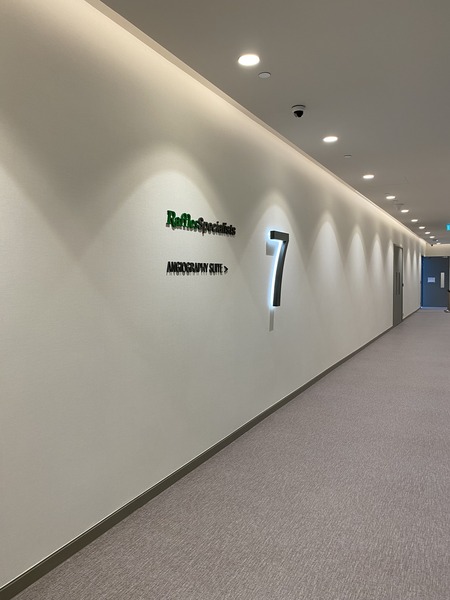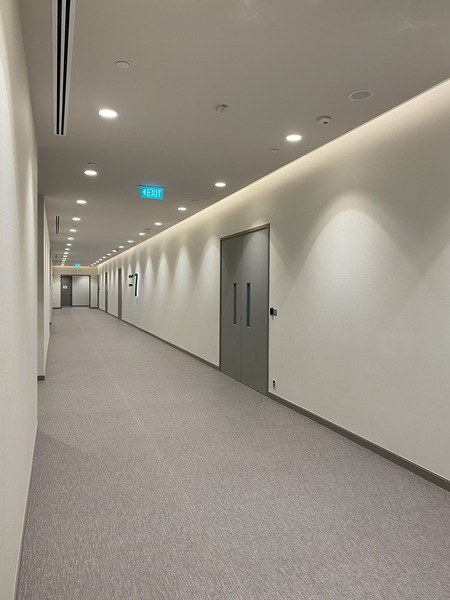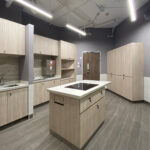
New Angiosuite @ RSC Level 7
Raffles Hospital
Key Highlights:
- Scope: Renovation and fit-out of a modern Angiosuite common corridor.
- Special Features: High level fire-rated wall system, durable materials, and optimized layouts to enhance accessibility and functionality.
- Focus Areas: Compliance with healthcare standards, durability, and patient and staff usability.
- Outcome: Successfully completed on time, providing a functional and aesthetically aligned corridor for a specialized medical environment.
| Floor Area (Sq. ft.): |
1,679 |
| Project Duration: |
10 Weeks |
| Completion Date: |
September 2023 |
