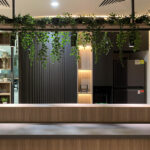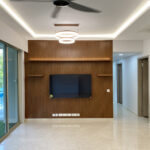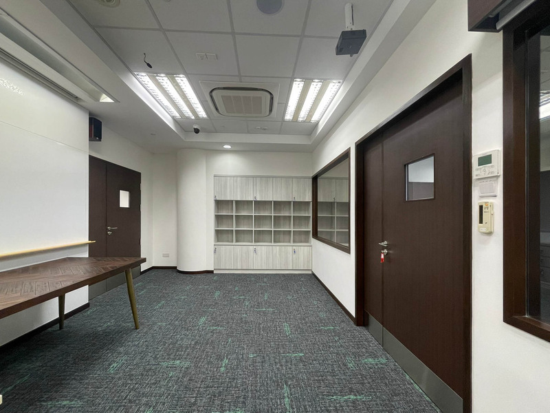
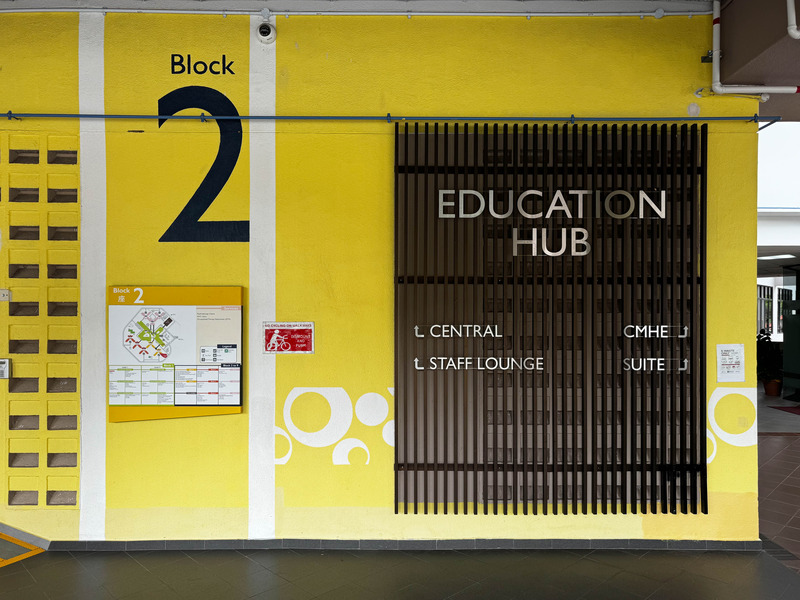
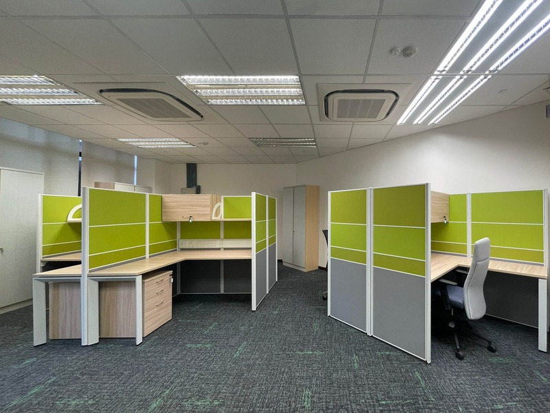
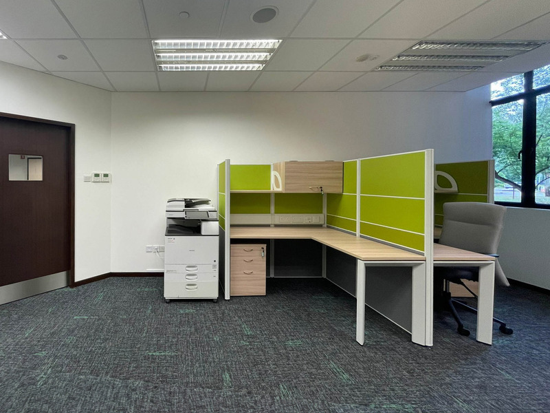
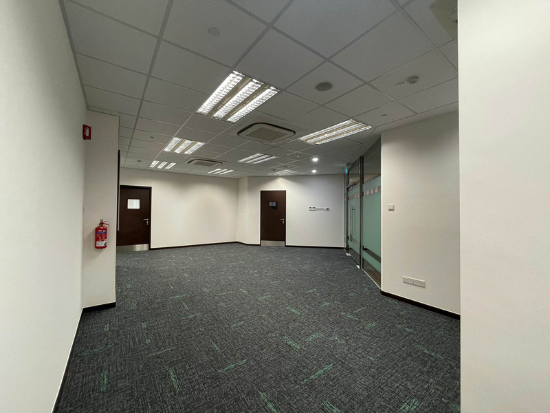
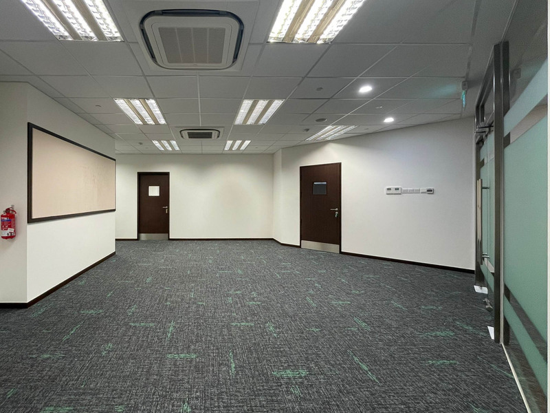
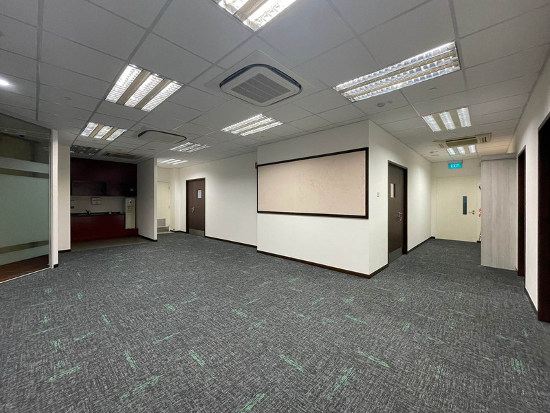
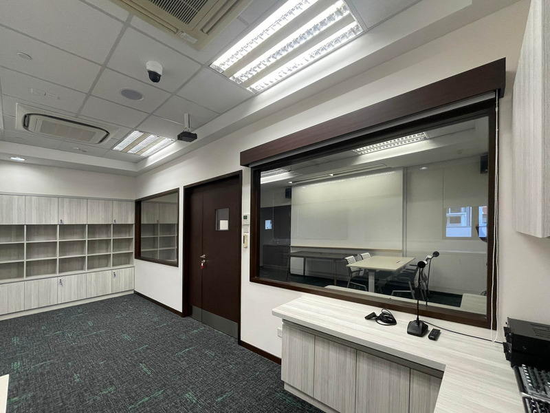
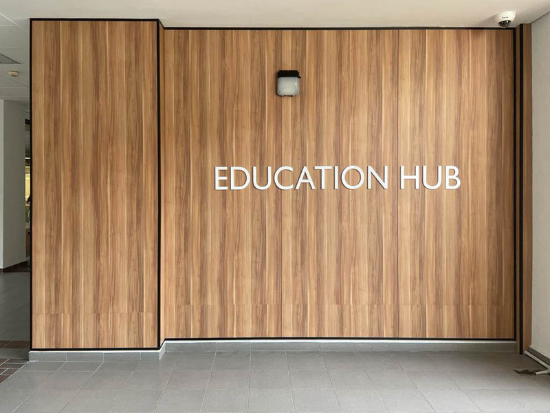
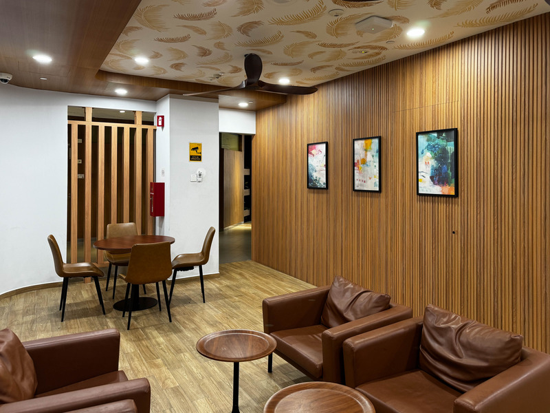
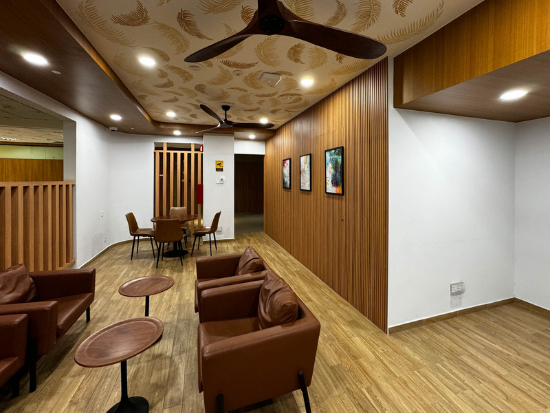
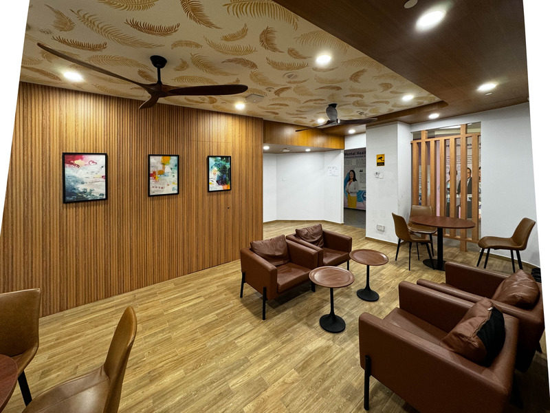
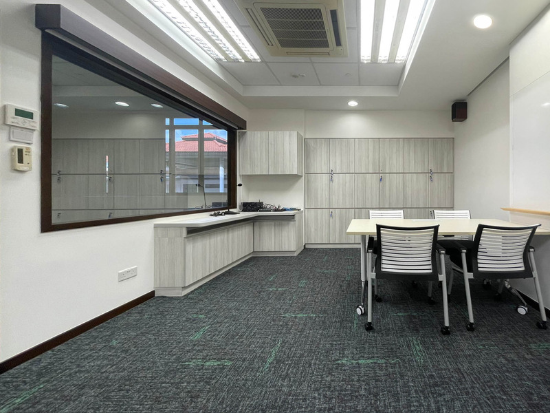
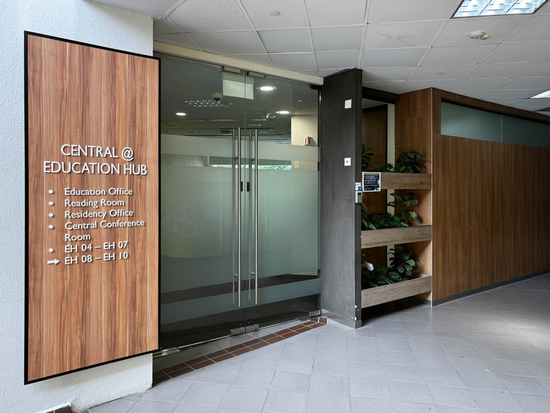
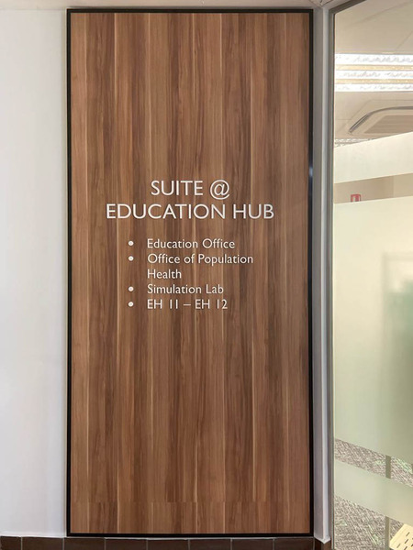
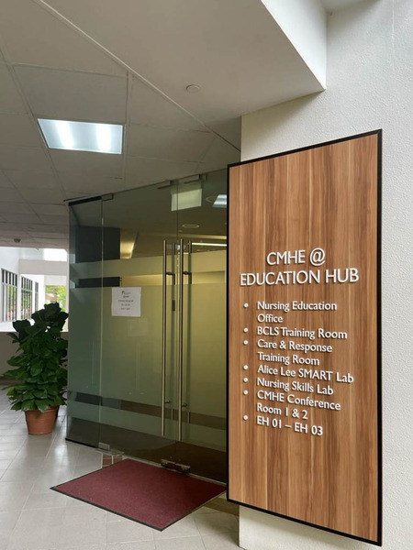
Key Highlights:
- Scope of Work: Multi-site phased renovation to create an education hub, relaxation lounge, business offices, and external signage installations.
- Special Features: Purpose-built spaces for medical staff training, modern lounge areas for relaxation, and professional office environments.
- Design Focus: Functional layouts, contemporary aesthetics, and seamless integration of external signages.
- Enhanced Facility: Provided a multi-functional, modern education and work environment tailored to healthcare needs.
| Floor Area (Sq. ft.): | 5,186 |
|---|---|
| Project Duration: | In Stages |
| Completion Date: | January 2023 |


